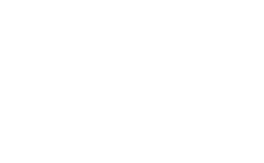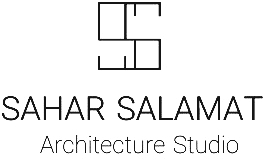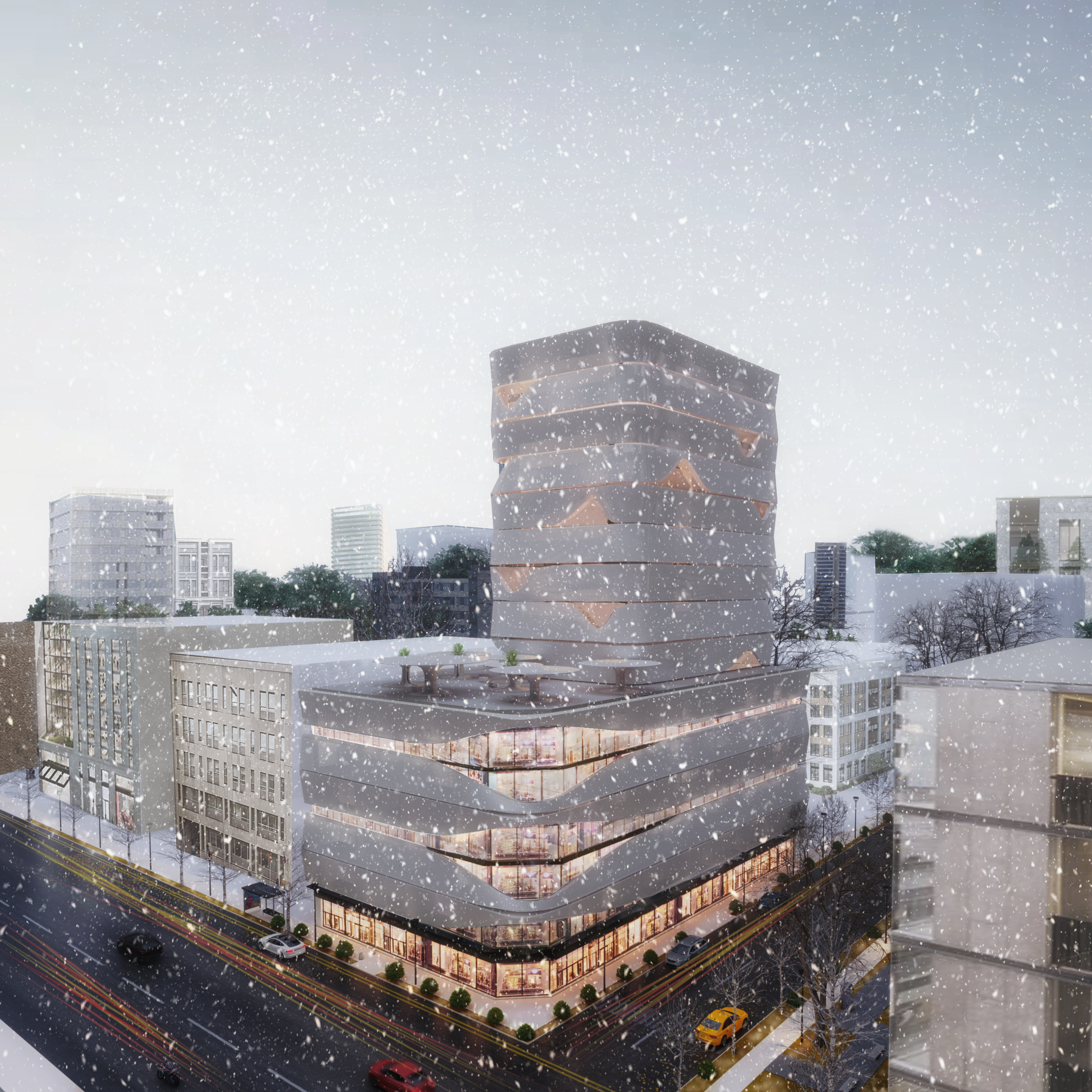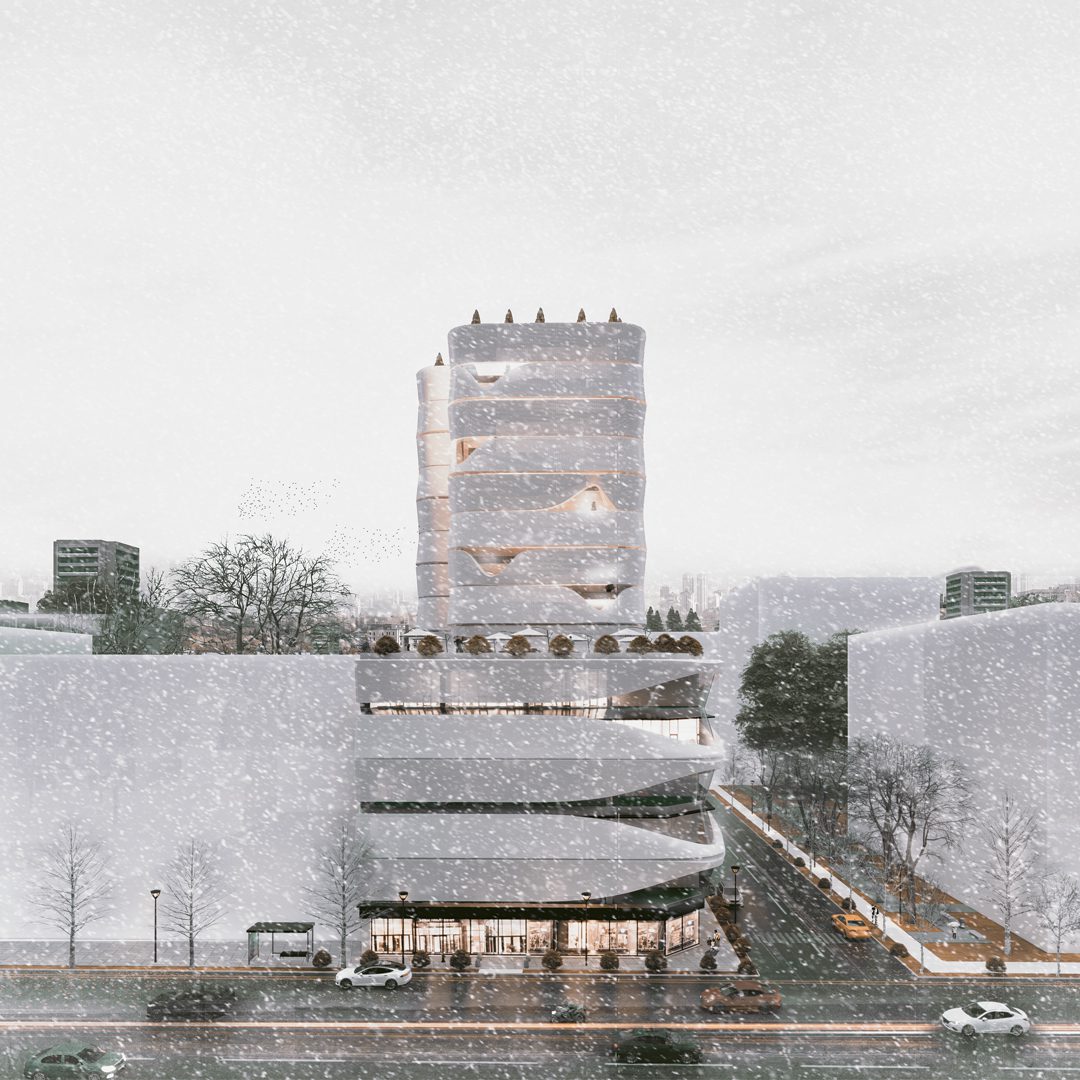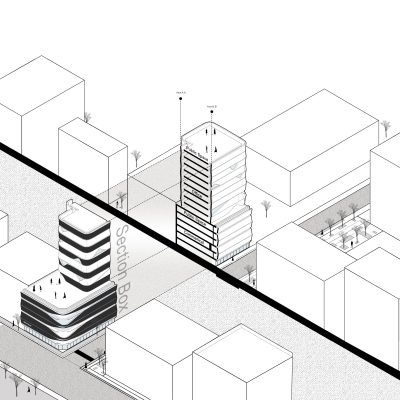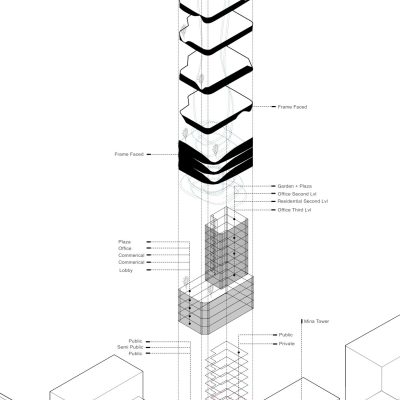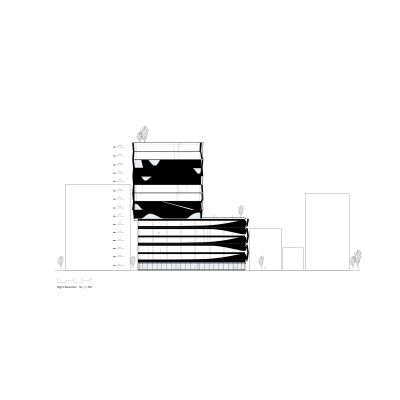
NATURE BUILDING
About This Project

The design of the elevation of Nature Building as a well known office-commercial center on Shariati Street in Tehran done by shiveh architecture design.
We believe that the buildings we encounter daily have a great impact on our health and mental state, and Nature Building is a building located in one of the noisiest streets of the city.
What is valuable for us is that the pedestrain at the intersection of the street, behind the red light, experiences calm for the few minutes when his eyes fall on the tower.
What we see in Nature Building’s shell is a combination of dynamics and stability, with natural color and light, and a uniform shell that is formed along with thickness in the voids of those windows. This was the second shell covering on the building, one of the advantages of which is saving the employer’s costs, and it also hides the condensers of the air conditioner.
Also, in order to improve the quality of the communal spaces on the sixth floor, we used the terrace as a green space for gatherings, and we added the roof as an active roof garden to the spaces of this tower, and we installed green spaces in all parts of this tower, which is in the busiest part of the city of security. Create a memory for users and passers by.
In the design of this tower, we formed the vertical structure of the facade from reinforced steel sheet supports that are placed on the glass facade. The connection of the structure to the building is fixed with steel systems and does not require drilling or steel welding.
