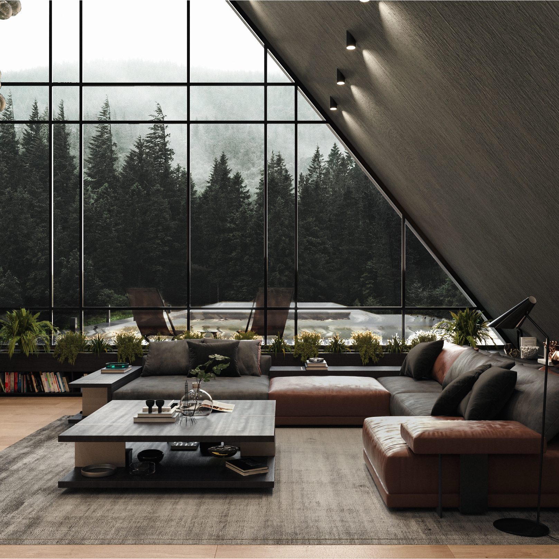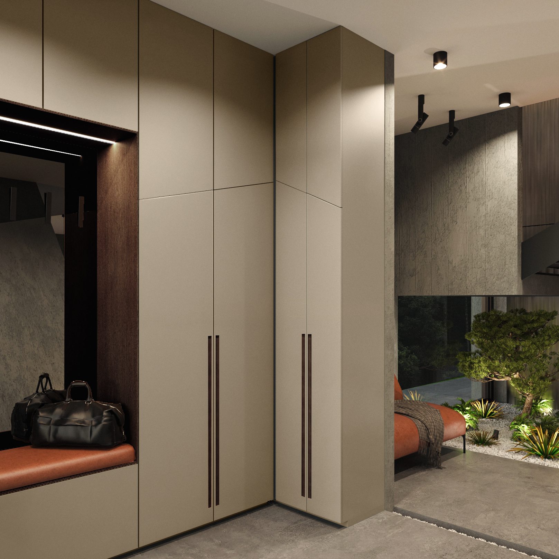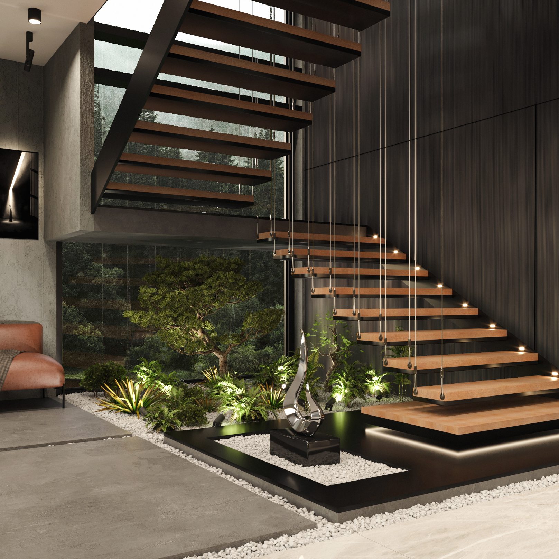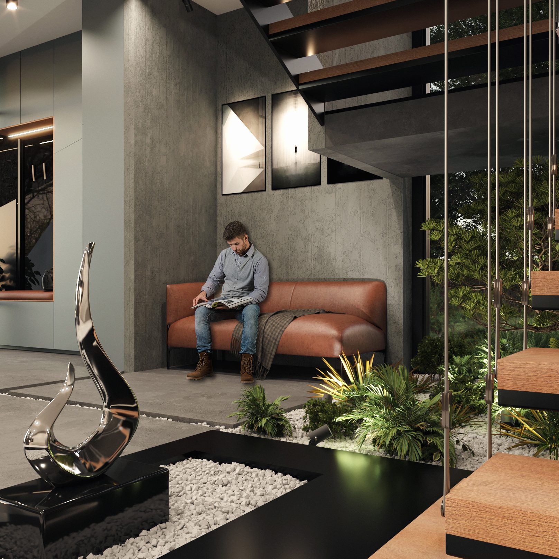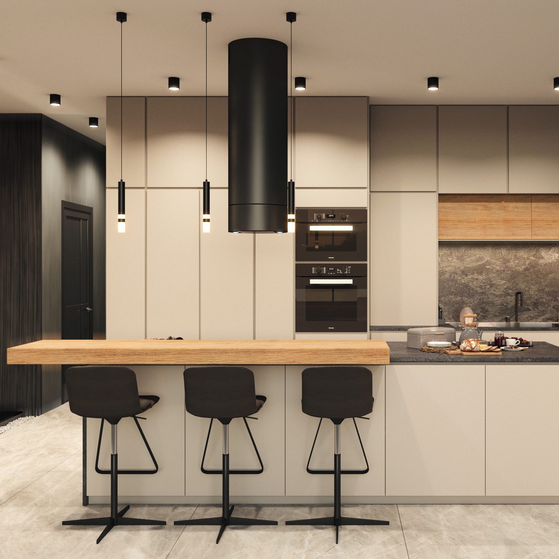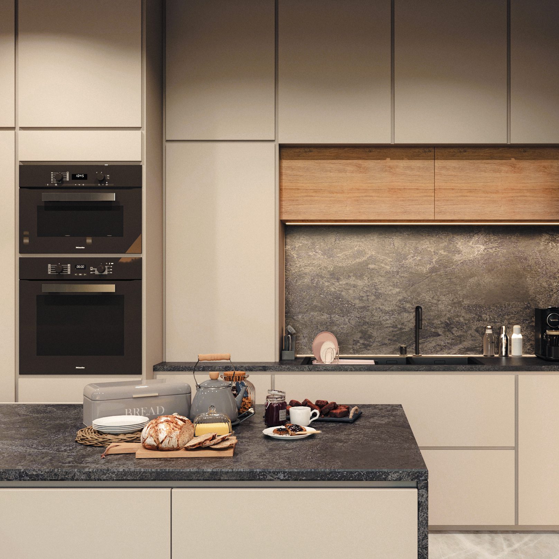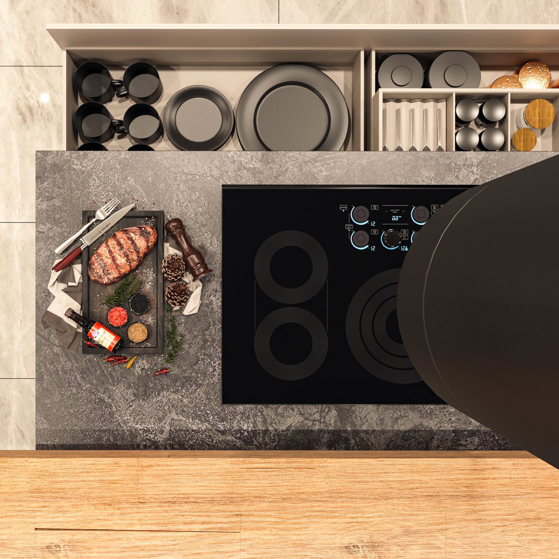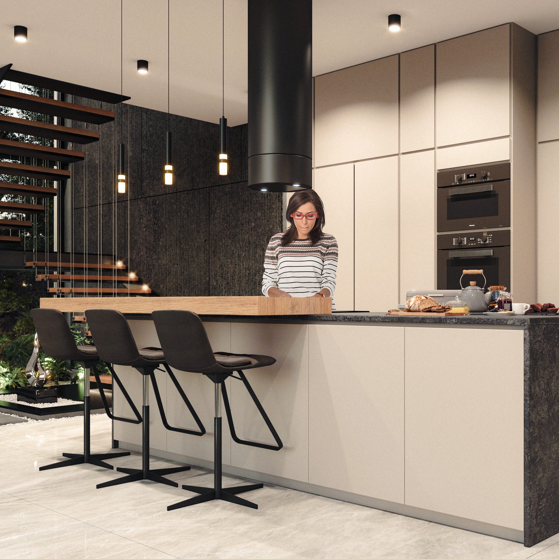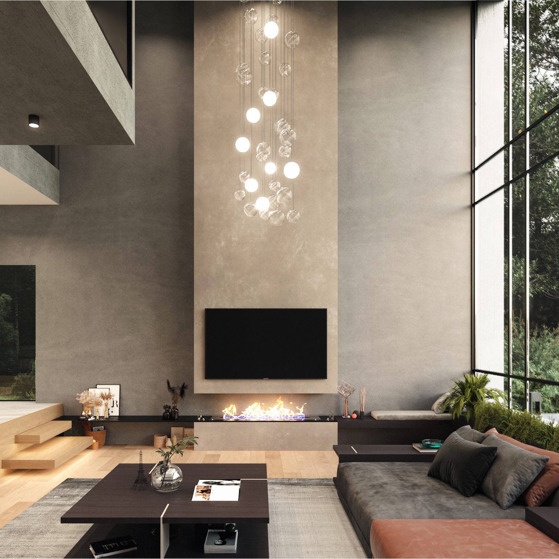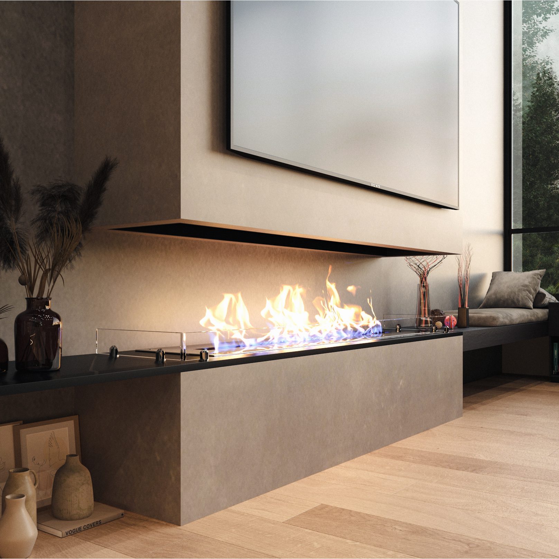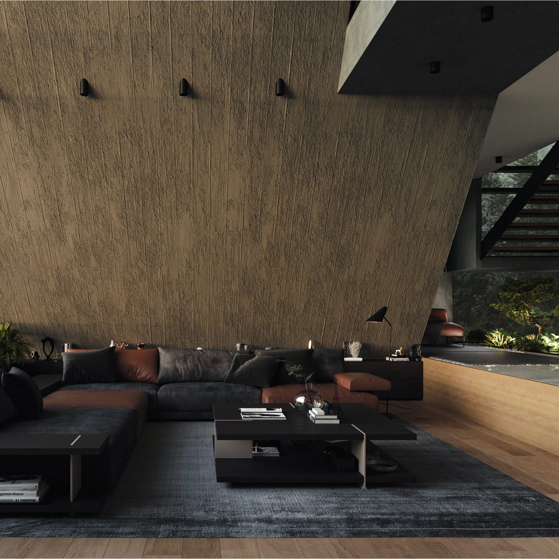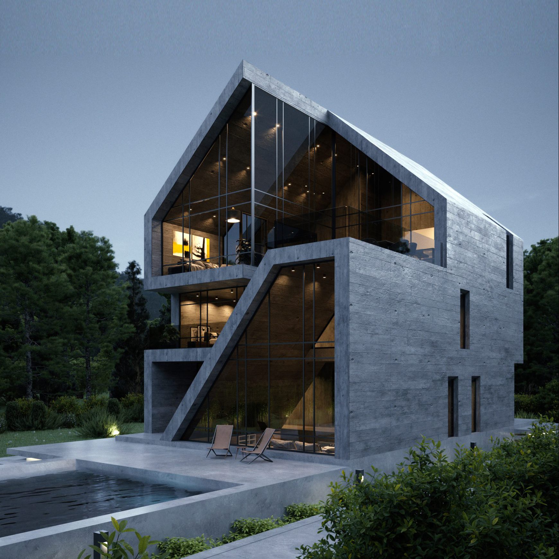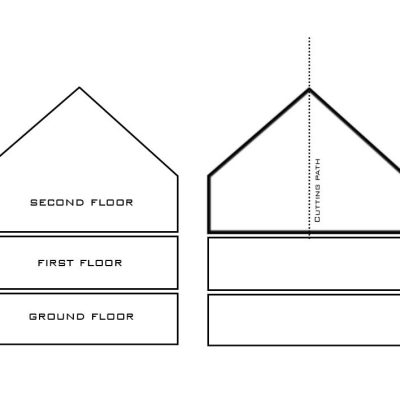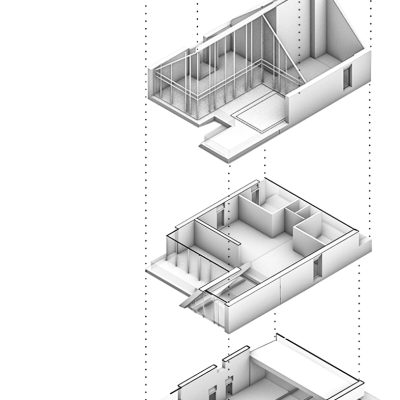
GRAY VILLA
About This Project

Story of the villa began when we went to the project site on top of a mountain overlooking the river next to the road and we encountered with beautiful gardens full of walnut and cherry and apricot trees.
The client of the project was tired of the urban life, And he chosen a part of nature for a weekend break.
Our responsibility was not to harm the nature that calms us down, not only for our client but also for modern humans.
So this villa is from the heart of the nature with The inspiration came from the color and shape of the mountains and Slope houses Context.
This communication with texture was not form in a traditional way but in a modern way and according to needs of modern humans.
Looking at the stones on the mountains, which we displayed beautifully together despite being disorderly. and this disorder while being orderly drew asymmetric lines on the gray villa for us. Lines from the heart of nature on nature.
Also the building tries to attach with the texture by reducing the mass and creating a terrace in some places with the formal appearance.
Also This project was overlooking to mount ALAM.
so our terraces were designed to have a good view of the mountain, and also considering the direction of the sun and the direction of the wind, open, semi open and close spaces were formed.
This structure has the Potential to benefit from daylight in all directions and creats various shadows, and also to supply drinking water to this villa we prepared equipment to collect, filtering and use rainwater.
The gray villa shows the modern approach, modern color, modern volume and modern connection with nature, which is peacefully settled in nature.
The employer’s family was a religious, and had children who had different beliefs from the parents.
so we separated the spaces and placed public spaces on the ground floor such as the living room and kitchen, and the hall, bedrooms , billiards
,master room on the first floor, and private spaces were placed in the roof garden for younger people to spend time without disturbing the rest of the family. And on the other hand this project proximity of this project to the city made us design a work space so that family members can communicate with their workplace remotely.
And in the end gray villa sat in its place without disturbing the beautiful skyline of the mountains.
Location : Kelardasht, Iran
Date
2022




